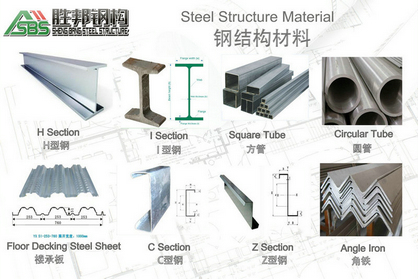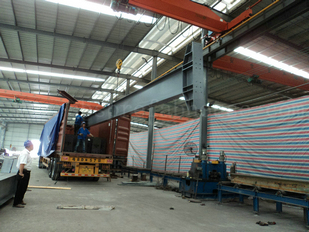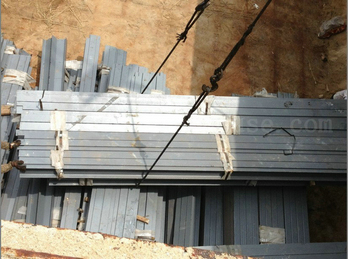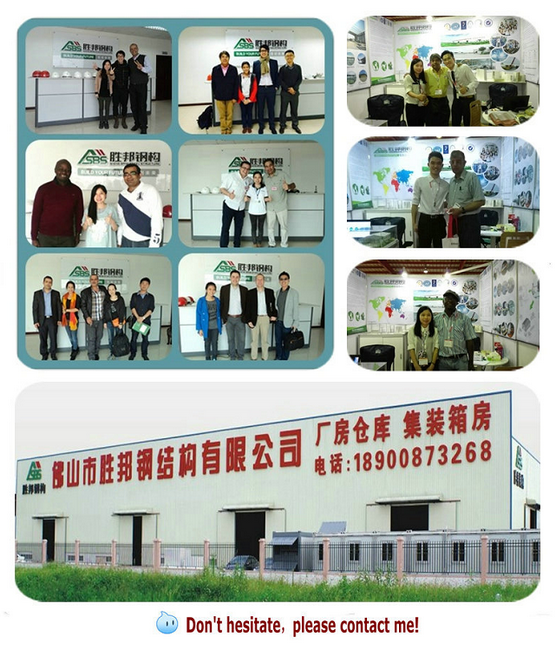Prefabrication Steel Structure Workshop
Prefabrication Steel Structure Workshop

1、Prefabrication Steel Structure Workshop
Steel structure workshop is mainly refers to the main bearing component is composed of steel. Including the steel columns, steel beam, steel structure, steel roof truss (of course the span of plant is bigger, basic is the prefabricated steel structure truss now), steel roof, pay attention to the wall of the steel structure maintenance also can use brick wall.
2、The detail material for the steel structure

1)Z-Section Sheet
Z steel is common cold bending thin-wall steel, whose thickness is commonly between 1.6-3.0mm, section heights between 120-350mm. Processing materials is hot rolled (paint), galvanized. It is processed according to perform standards. Z steel is usually applied in large steel structure factory building.
2)H section steel
H type steel is an economic efficient section material with optimized cross section area allocation and more reasonable ratio of strength to weight. It is named because of its letter "H" cross section. Since its different parts are of orthogonal configuration, h-beam has advantage of good bending capacity, simple construction, cost saving and structure light weight etc., has been widely used.
3)H-beam is divided into:
The flange wide type (HW)
The flange middle type (HM)
The narrow flange type (HN)
Thin-wall h-beam type (HT)
H section steel pile type (HU)
4)C steel was processed after hot rolling and cold bending. Its characteristics are: thin wall, light weight, good cross section performance, high strength (compared with the traditional steel) and can save 30% materials compared with the equivalent steel.
5)C type steel is widely used in purlin and wall beam steel structure building, also can combined into lightweight roof, carrier construction, etc. In addition, it can also be used for machinery and column, beam and arm light industrial manufacturing.
3.Product detials
| 1.Opinions | 1)We can supply all kinds of steel structures, steel building, metal building, modular house, steel frame for warehouse, workshop, garage etc, steel beams, other riveting and welding parts. |
| 2)We can also make and develop new parts according to customers' drawings and detailed dimensions. | |
| 2. Specifications | 1) Size: MOQ is 200m2, width X length X eave height, roof slope |
| 2) Type: Single slope, double slope, muti slope; Single span, double-span, Multi-span, single floor, double floors | |
| 3) Base: Cement and steel foundation bolts | |
| 4) Column and beam: Material Q345(S355JR)or Q235(S235JR) steel, all bolts connection! Straight cross-section or Variable cross-section | |
| 5) Bracing: X-type or V-type or other type bracing made from angle, round pipe, etc | |
| 6) C or z purlin: Size from C120~C320, Z100~Z200 | |
| 7) Roof and wall panel: Single colorful corrugated steel sheet 0.326~0.8 mm thick, (1150 mm wide), or sandwich panel with EPS, ROCK WOOL, PU etc insulation thickness around 50 mm ~ 100 mm. | |
| 8) Accessories: Semi-transparent skylight belts, Ventilators, down pipe, Galvanized gutter, etc | |
| 9) Surface: Two lays of Anti-rust Painting | |
| 10) Packing: Main steel frame without packing load in 40'OT, roof and wall panel load in 40'HQ | |
| 3. Design Parameters | If you need we design for you, pls supply us the following parameter together with detail size |
| 1) Live load on roof (KN/M2) | |
| 2) Wind speed(KM/H) | |
| 3) Snow load (KG/M2) | |
| 4) Earthquake load if have | |
| 5) Demands for doors and windows | |
| 6) Crane (if have) , Crane span, crane lift height, max lift capacity, max wheel pressure and min wheel pressure! |
4.Advantage
1) Features: fast and flexible to assemble, safe, thermal and noise insulation, water proof and fire prevention;
2) Cost-effective: Fast and easy installation greatly shorten the construction time which reduce the costs;
3) Durability: The whole structure is easy in maintenance, which can be used for more than 50 years.
4) Perfect design: Perfect design completely avoids leaks and water seepage. Meanwhile, it's also in line with the national level of fire prevention.
5) Carrying capacity: can resists the impact of strong wind and seismic performance and bears heavy snow loads.
Due to the above advantages, combination of light china steel building structures in construction engineering, railway, petrochemical industry, water conservancy construction highway construction and military engineering and earthquake relief in the fields of temporary is widely used in construction.
5.Transportation
Steel structure is mainly composed of steel column, steel beam, steel frame and the rigid support and so on, so steel structure component volume is larger, The mainly transportation for export is as follow:
1). Seaworthy
In general, after customer order, our engineering technology department design the steel structures will be according to the 40 'HQ and 40' open top container inside size to design the shipment, in most cases, we use 40 'HQ and 40' open top shipping container shipment to pack steel structures.


2).Package for the steel frame
If you want to use the 40 HQ container to transportation the whole steel structure product. You can do the steel frame to package ,use the cable wire to fix. But you must paid for the steel frame and baling charges.

6、FAQ
1)Can we construct steel framed house on sea shores or mountains?
Steel systems are highly resistant to rust by galvanization process and can be lived safely mountainous areas or seaside areas with intense salt.
2)What is the basic information of container house supplied by client?
We often get inquires for quotation from customers who even have no idea about the difference between flat pack container house with sandwich panel and modified container house. It always makes things complicated. Actually, we can provide you with quotation quickly but only when the client supply basic information as the following:
* Construction area, the quantity of containers house needed.
* Layout of the project.
* Usage of container house. (for labor house, container hotel, storage, container office or others)
* Local environment, weather and landform.
* With bathroom and toilet or not.
* Requirements for decoration or not.
* With electricity or not. Requirements for electricity are designed according to the plan.

FOSHAN SHENGBANG STEEL STRUCTURE CO., LTD
Add:Pingtang Industrial Park, Shipeng Village, Shishan Town, Nanhai District,
Foshan, Guangdong Province, China
Tel:0086-757-63323396 0086-18900873268 Fax:0086-757-81196682
Tel
