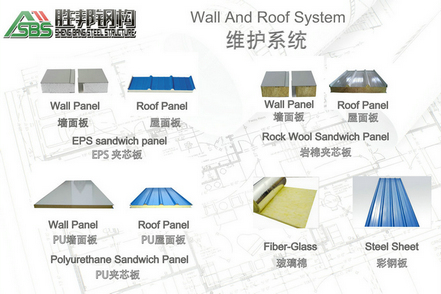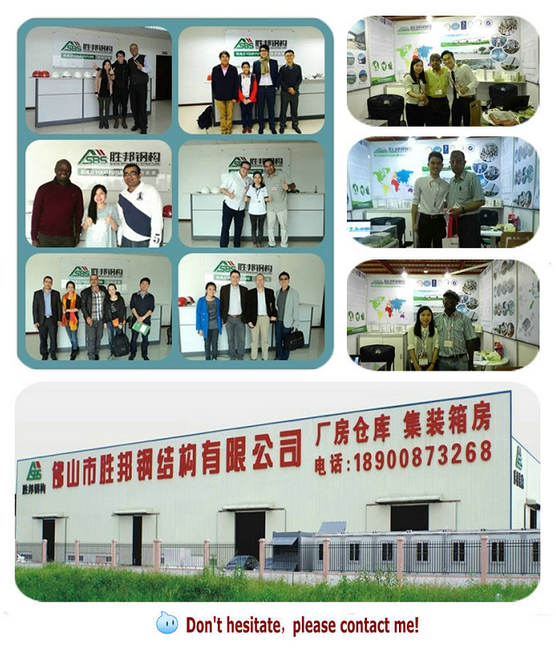Prefabricated steel buildings steel hangar

Prefabricated steel buildings steel hangar
1.SBS STEEL STRUCTURE HANGARS
We have gotten SGS Standard, ISO9001: 2000 certification for hangar. As for our special feature, our steel structure hangars is friendly-environmental, energy-efficiency and quick build. The structure is made of steel or galvanized steel. Different sections and sizes of the parts of modular steel structure garage will be needed for different span. Wall and roof envelope can be made of steel sheet or sandwich panel, which have much different price and function.
2、Product Detail information
1)Steel Structure Panel material
The steel structure panel material included EPS sandwich panel,Rock wool sandwich panel,PU sandwich panel,fiber-glass ,steel sheet.
Steel structure panel material: including wall panel and roof panel
Sandwich core materials: EPS, PU, rock wool, glass wool
Thickness of sandwich panels: 50mm, 75mm, 100mm, 150mm
Single color plate material thickness: 0.376mm, 0.426mm, 0.476mm

1)Z-Section Sheet
Z steel is common cold bending thin-wall steel, whose thickness is commonly between 1.6-3.0mm, section heights between 120-350mm. Processing materials is hot rolled (paint), galvanized. It is processed according to perform standards. Z steel is usually applied in large steel structure factory building.
2)Hot rolled I-shape beams can be divided into common i-steel and light beams.
Common i-steel
Main purpose: Ordinary beams are widely used in various building structures, Bridges, vehicles, support and machinery, etc.
Light beams
Flange of common i-steel and light beams are gradually becoming thinner from root to the edge with certain angle. Compared with ordinary beams, hot rolling light beams has wider leg and thinner waist in same wait height conditions. Guaranteed the bearing capacity, the light beams have better stability, metal saving and better economic effect than ordinary beams.
Main use: The same with ordinary beams, it is mainly used in factories, Bridges and other large structures and vehicle manufacturing, etc.
3.product details
| Product Name | Prefabricated Steel Structure Building | |
| Specification | Foundation | Concrete and Steel |
| Support | X or V types, angle steel or round tube | |
| Surface | Two layers and anti-rust paint | |
| Color | White, Grey, Blue, Green, etc | |
| size | Designed by your requirement | |
| Advantages |
1. Stable Construction | |
| Main component | Base materials | Cement and steel foundation bolts |
| Main frame | H beam (welded or hot rolled) | |
| Material | Q35B,Q345B | |
| Purlin | C purlin (C120-320) or Z Purlin (Z100-200) | |
| Bracing | Tie bar, lateral bracing, column bracing, knee bracing, etc | |
| Bolt | Normal bolt, high strength bolts, Galvanized bolt | |
| Roof & wall | Sandwich panel, steel corrugated sheet | |
| Door | Sliding door , rolling shutter | |
| Window | PVC window, aluminum-alloy Window | |
| Accessories | Skylight, ventilation, downpipe and galvanized gutter etc . | |
4、Introduction of steel hangar
5.steel structure design common specifications are as follows:
1) "technical specification for cold formed steel structures" (GB50018-2002)
2) "just construction quality acceptance" (GB50205-2001)
3) "for the welding of steel structure technical specification" (JGJ81-2002-2002 J218)
4) "technical specification for steel structure of high rise civil building" (JGJ99-98)
6、 commonly used in steel and steel properties:
1) carbon structural steel: Q235B, Q345B, etc..
2) high strength low alloy structural steel;
3) high quality carbon structural steel;
Special steel of alloy structural steel 4;
5) special purpose just;
6) walls and roofing materials are optional: corrugated steel plate, EPS sandwich plate, rockwool sandwich plate and polyurethane sandwich plate.

FOSHAN SHENGBANG STEEL STRUCTURE CO., LTD
Add:Pingtang Industrial Park, Shipeng Village, Shishan Town, Nanhai District,
Foshan, Guangdong Province, China
Tel:0086-757-63323396 0086-18900873268 Fax:0086-757-81196682
Tel
